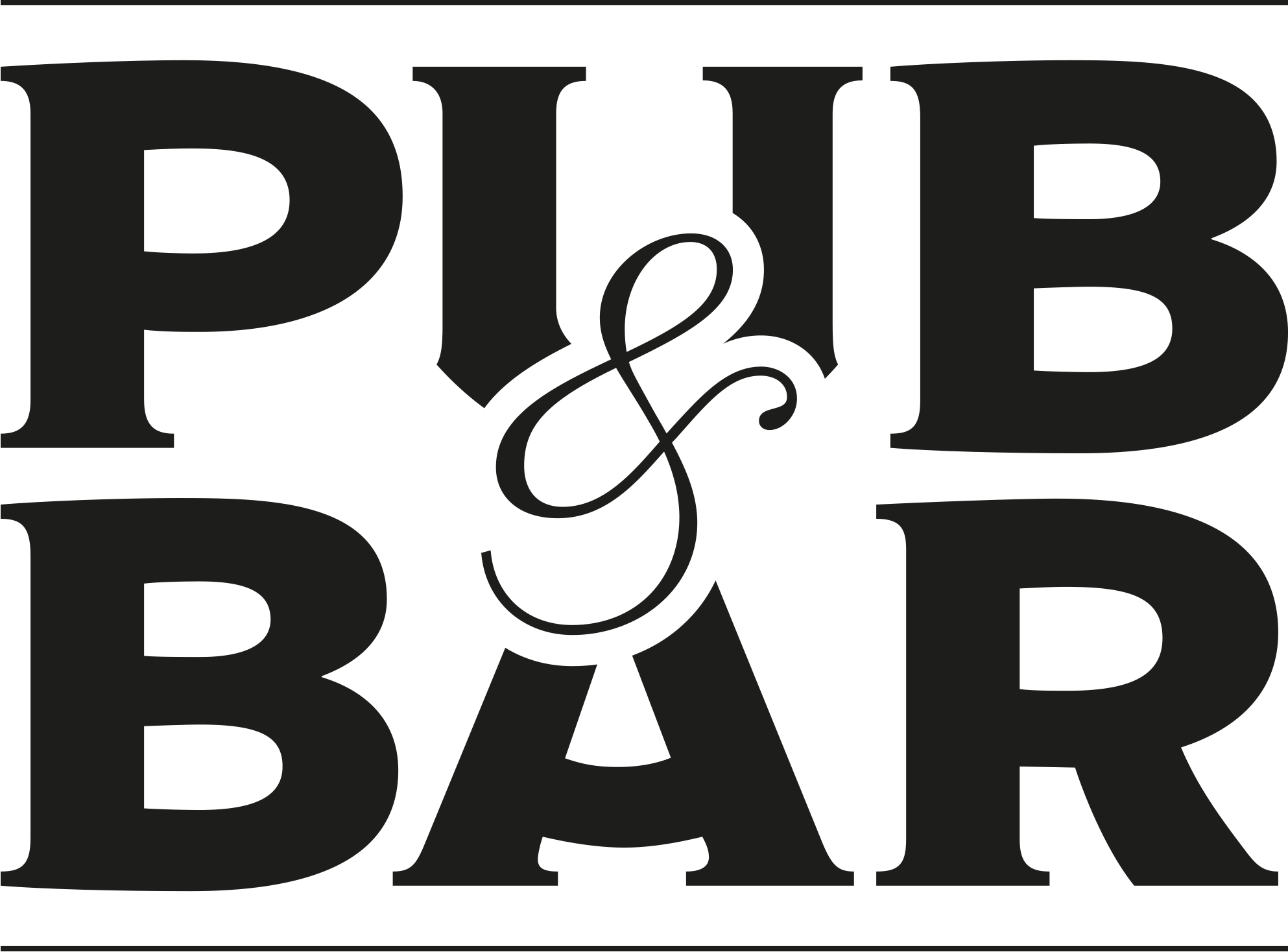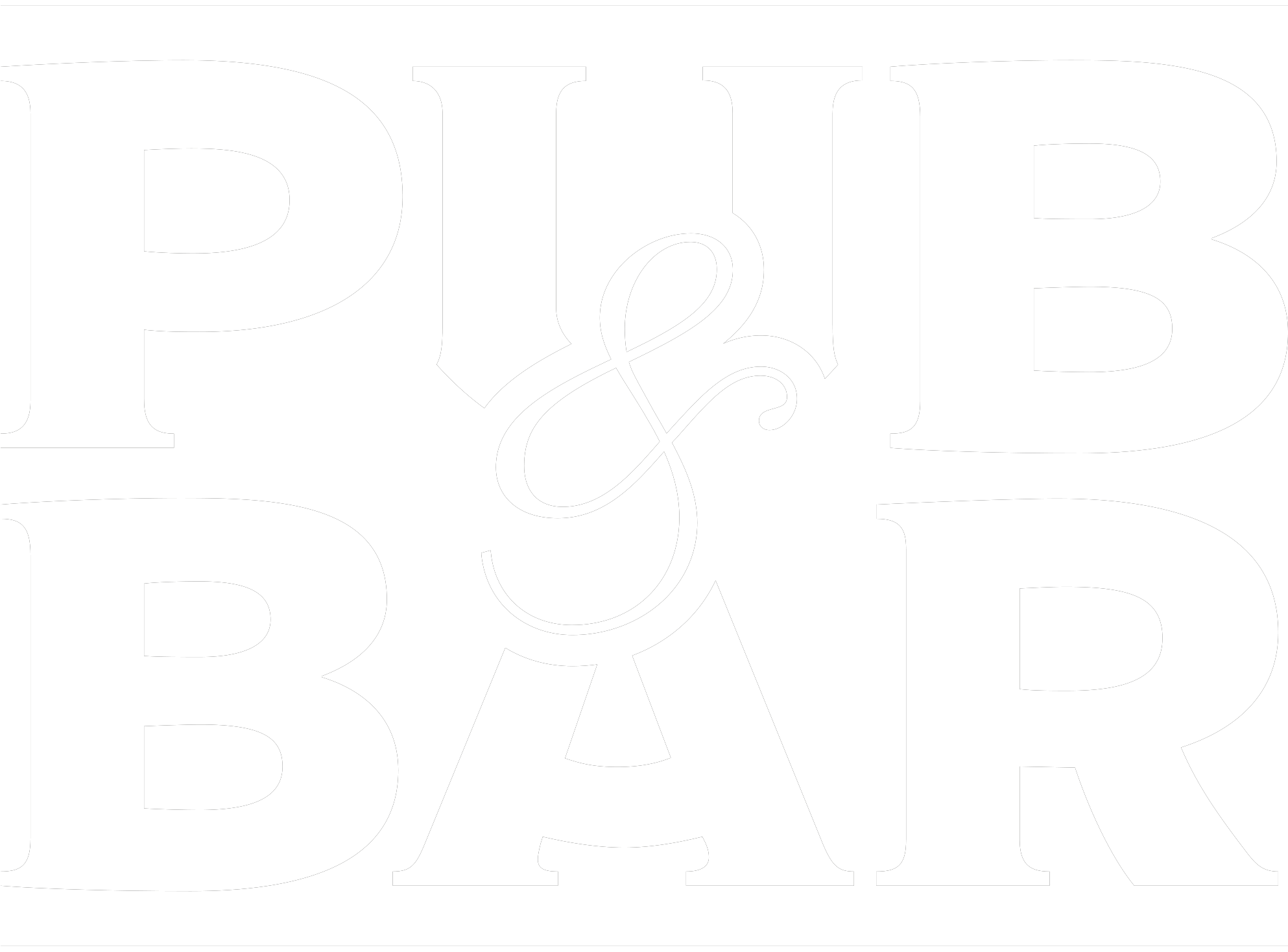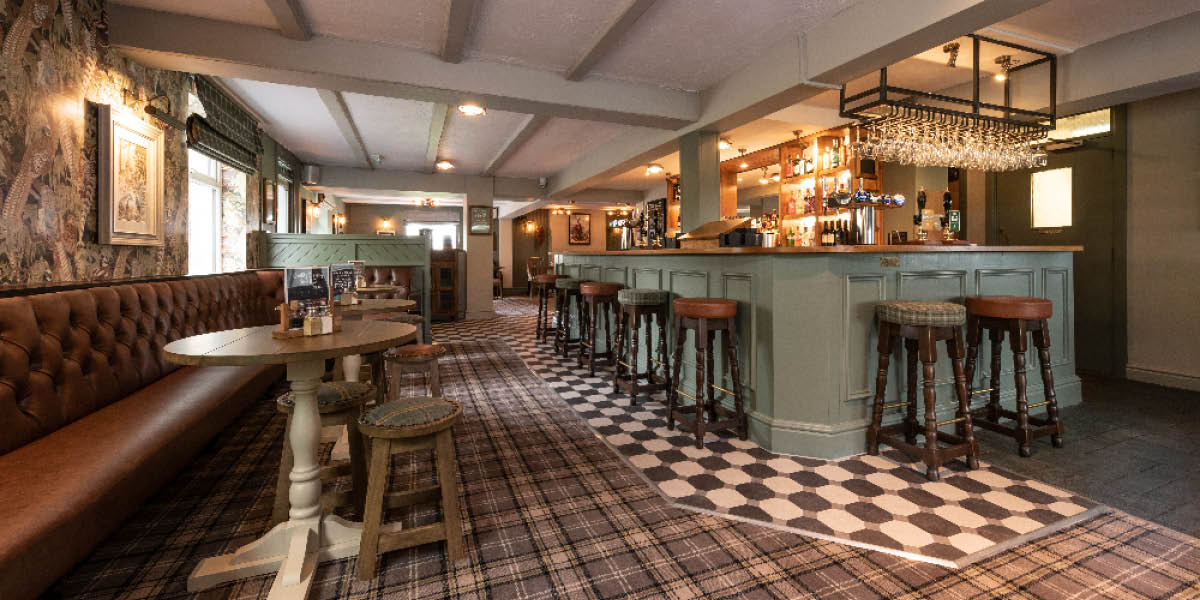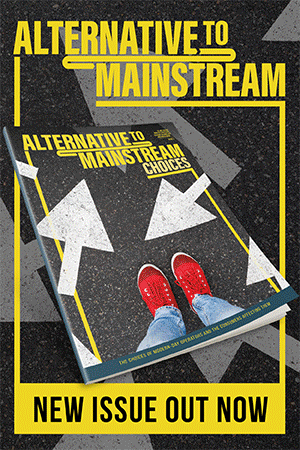LEGAL: Changes to layout of licensed premises
Ewen Macgregor, partner at law firm TLT, comments on the importance of ensuring licence plans are in line with the layout of premises.

The layout plan is an important part of your premises licence. It is therefore critical that the plan attached to your licence reflects the layout at the premises.
It is a criminal offence not to maintain the licence plan in line with the layout of your premises. If you are thinking of making changes to the layout of your premises, you will almost certainly need to apply to have your licence updated (varied).
So, what layout changes require approval from the licensing authority? We have set out below a non-exhaustive list of changes/alterations to your premises that will necessitate an application to change the layout plan:
· Change of access and egress to and from the property
· Changes in fire escape routes
· Removal/addition of internal walls
· Changes in layout of reception area
· Installation of a new bar
· Removal of existing bar
· Increasing/reducing in size an existing bar
· Changes in layout/location of kitchens
· Change in layout/location of any stage/performance area
· Removal/installation of walls and/or partitions
· Changes (adding to/removing) in fixed seating
· Changes in layout of lavatories (increasing or reducing in number and size)
· Change to layout of back of house
· Addition of new level within the premises
· Converting previously non-public areas into publicly accessible areas
You should seek advice in advance of carrying out work at your premises to ensure whether or not a formal application is required.
What if alterations have taken place at your premises, but you did not get these approved – what should you do? In all cases you should seek approval (even if retrospective) of the work that has been carried out.
It is better to be up front and transparent with authorities and have the changes approved, even if the work has already been completed.
What is the process for seeking approval of the changes? In most cases layout changes can be dealt with by way of a minor variation. More significant layout changes may require a full variation to your licence.
Minor variation
A minor variation to the licence will be accepted if the licensing authority is satisfied that the changes will not have an adverse impact on the licensing objectives. The fee for a minor variation is £89.
There is no requirement to advertise in the local press although you will be asked to display a notice on your premises.
There is a 10-working day consultation process at the end of which the authority has a further five working days in which to determine the application. If a minor variation application attracts representations (objections) then there is no hearing, and the application is automatically refused.
Full variation
Where the layout changes are significant (for example, the addition of a new level within your premises) then these will, in all likelihood, require a full variation.
The application fee is dependent on the non-domestic rateable value of your premises and the application must be advertised in the local press.
A blue notice, setting out the nature of the variation, must be displayed on your premises for the duration of the statutory consultation period, being 28 days.
At the end of the consultation, if there are no representations (objections) to the application, then the changes will be approved.
If there are representations to the layout change then a hearing will be required (for applications for change of layout this is unusual and almost all applications are granted at the end of the 28-day consultation period).
If a hearing is required, then this must take place within 20 working days of the end of the consultation period.
In all cases, early engagement with the authorities prior to carrying out works to your premises will avoid any unwanted bumps in the road further down the line.
















